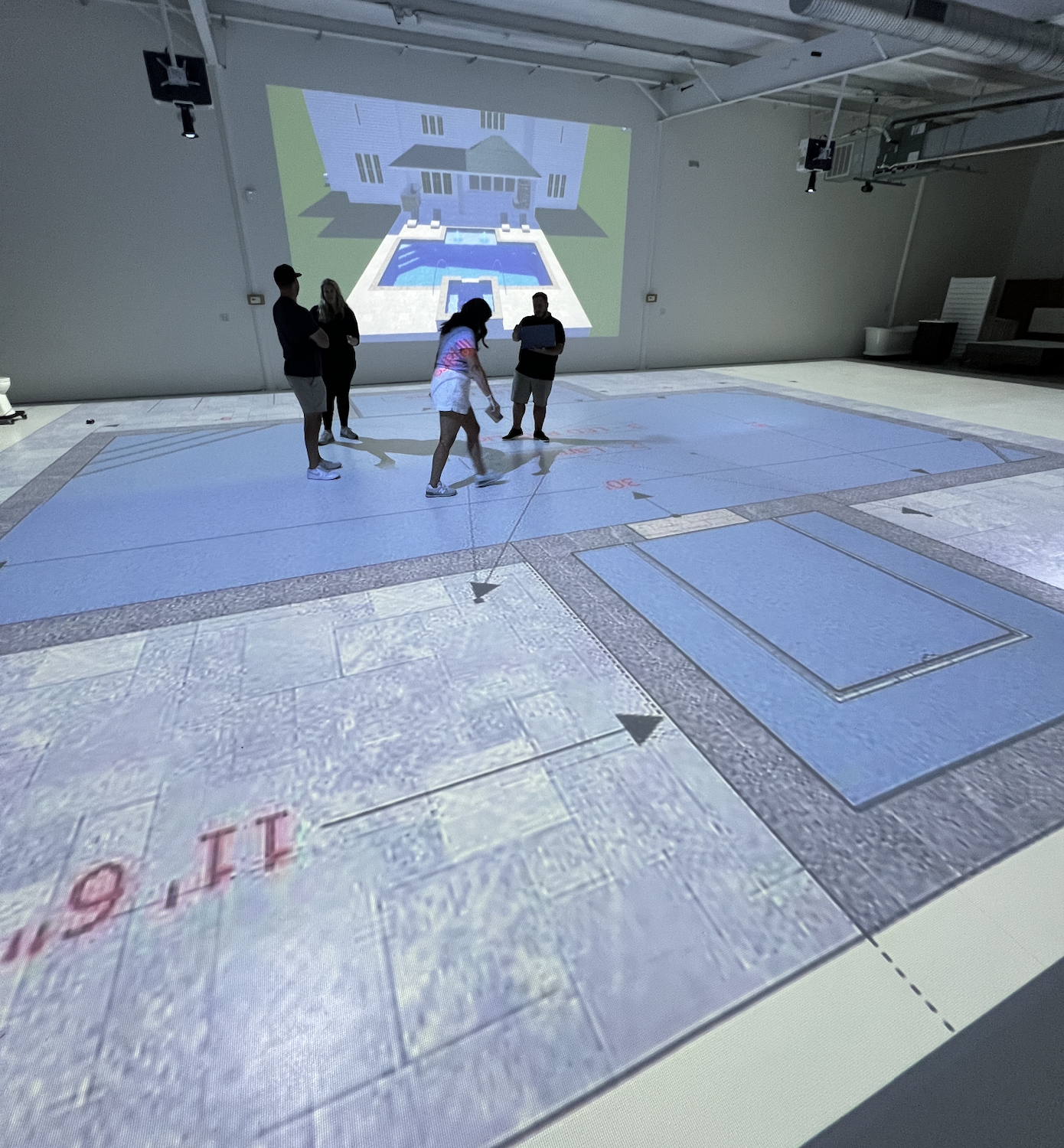Walking the Future: Blueprint Lab's Approach to Home Building
Imagine being able to walk through your future home before a single brick is laid. At Blueprint Lab, just outside Raleigh, NC, this futuristic concept is a reality. As the first company in North Carolina to offer this innovative service, Blueprint Lab allows you to project your floor plan in a full-scale warehouse setting, giving you the chance to experience your home in 3D before construction begins.
Recently, we had the opportunity to visit Blueprint Lab and walk through several future floor plans slated for the Parade of Homes. This experience was nothing short of awesome. As we moved through the projected rooms, we were able to fully grasp the spatial relationships and flow of the house. We could easily envision how the spaces would function in real life, something that traditional 2D blueprints can’t fully convey.
One of the standout benefits of Blueprint Lab’s service is the ability to make real-time adjustments. As we walked through the floor plans, we spotted a few areas where changes would enhance the design. Whether it was adjusting the size of a room or rethinking the layout of a kitchen, having the foresight to be able to tweak the design was incredibly valuable.
We also explored projected pool layouts, which added an exciting dimension to the process. Seeing how outdoor spaces would integrate with the home’s interior was a game-changer in our planning.
The benefits are clear: better spatial understanding, the ability to visualize and adjust designs, and the confidence of knowing that the final product will meet or exceed expectations.
If you're building a home in North Carolina, Blueprint Lab offers a unique opportunity to bring your future home to life before the first foundation is poured. It’s a step forward in the home-building process that we believe will soon become a standard in the industry.




